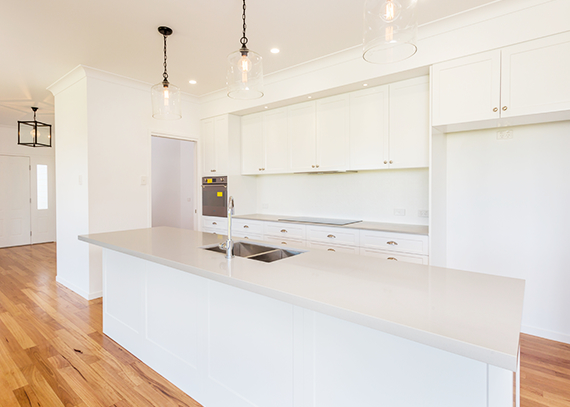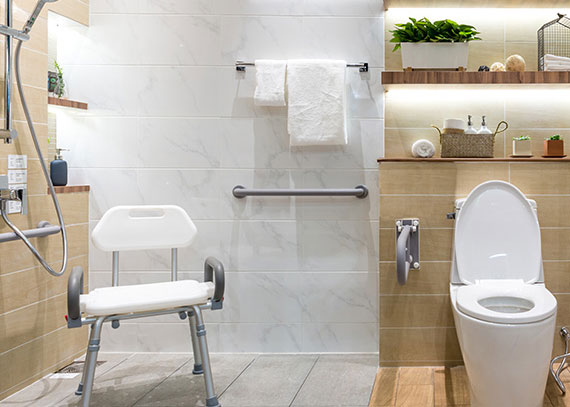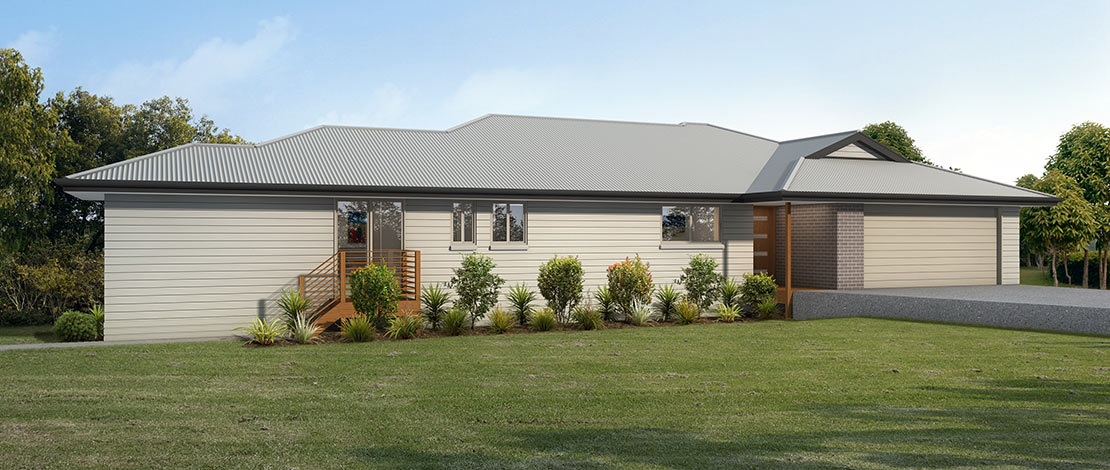Adaptable Living
Adaptable Living Homes are designed with comfort, safety and ease of access as core design features for families, people living with disability and the ageing.
Adaptable Living
Our Adaptable Living Homes follows the Livable Housing Australia Livable Housing Australia guidelines and is bolstered by the National Disability Insurance (NDIS) market of housing. These gudielines are about making hoems easier to access, navigate through and live in.
By doing this as part of the building process we are providing a more cost effective way to adapt to changes in life and make update your home to suit, as opposed to changing afterwards which can be a very costly experience.
Our aim is to help you live comfortably by building homes that meet the needs of young families with kids, people with sporting or traumatic injuries, assists the ageing community and to cater for people or families with disabilities.





